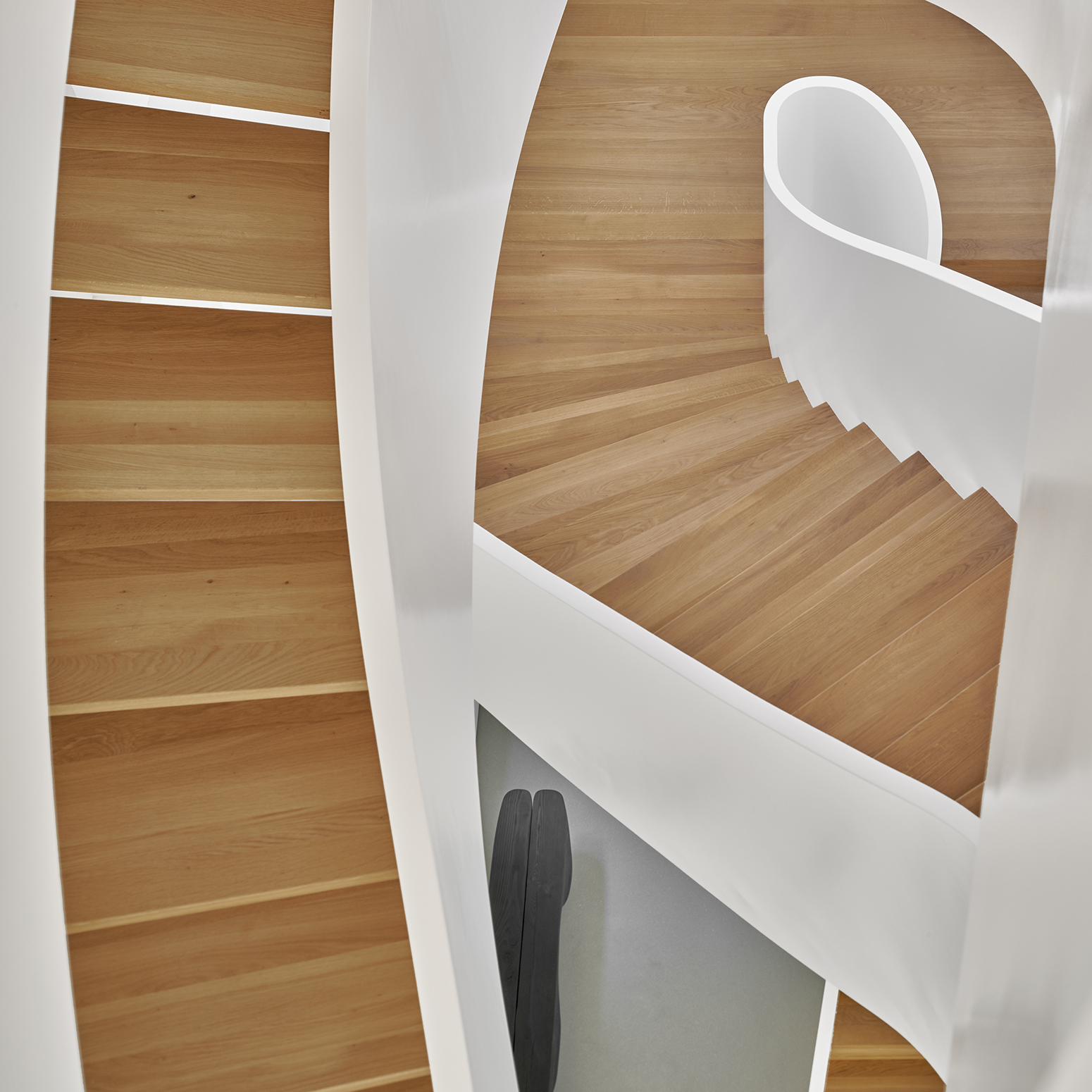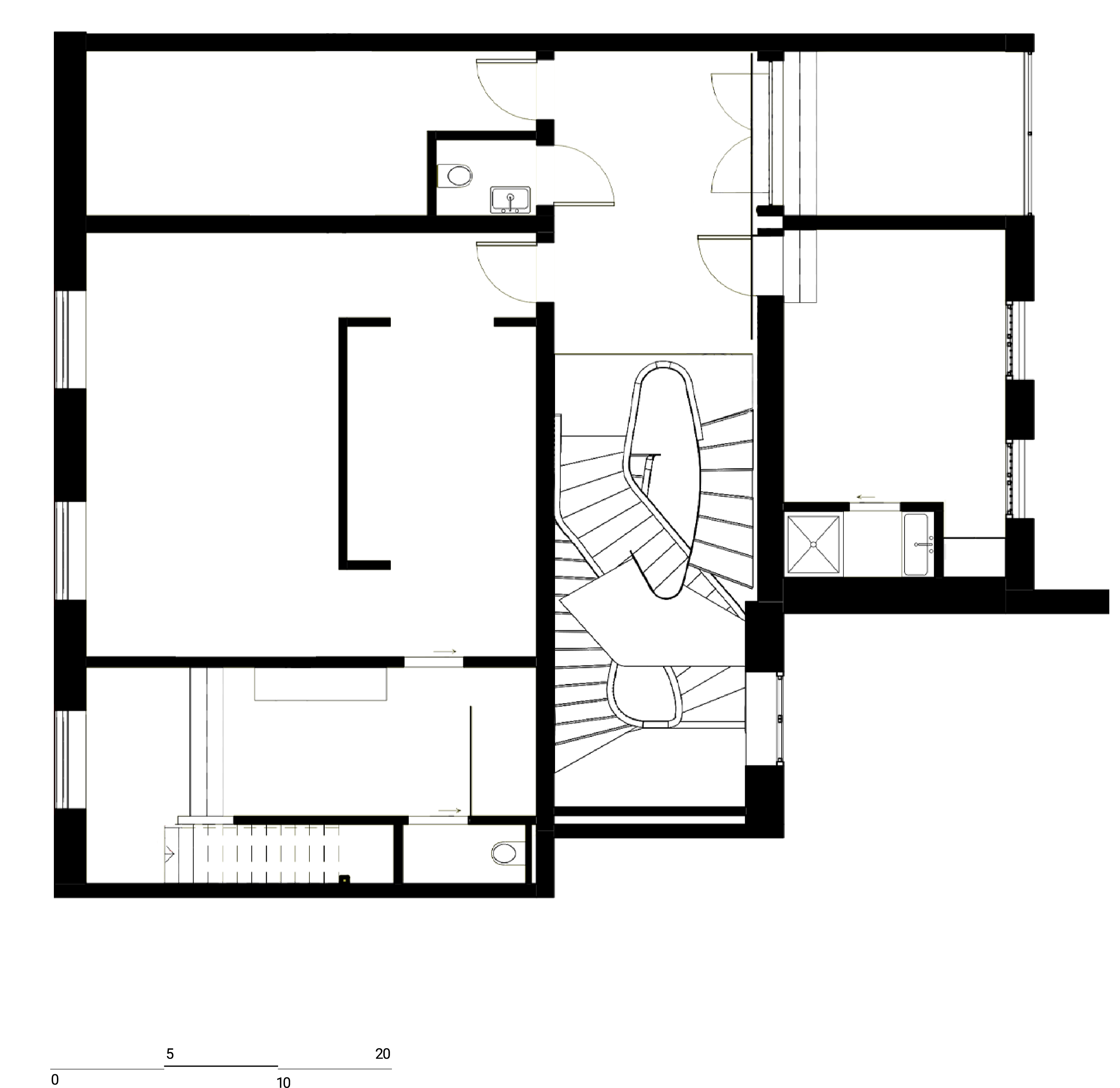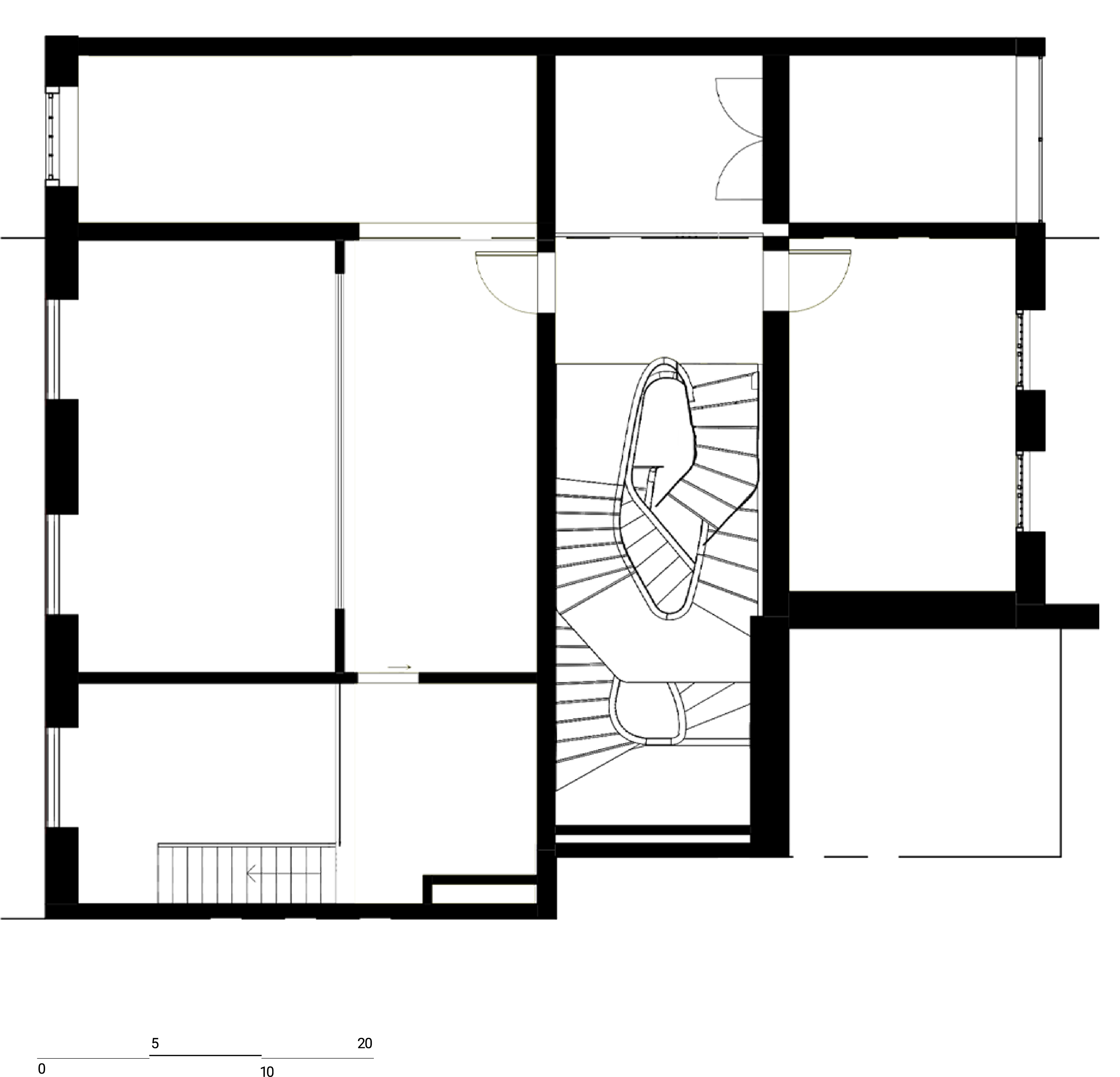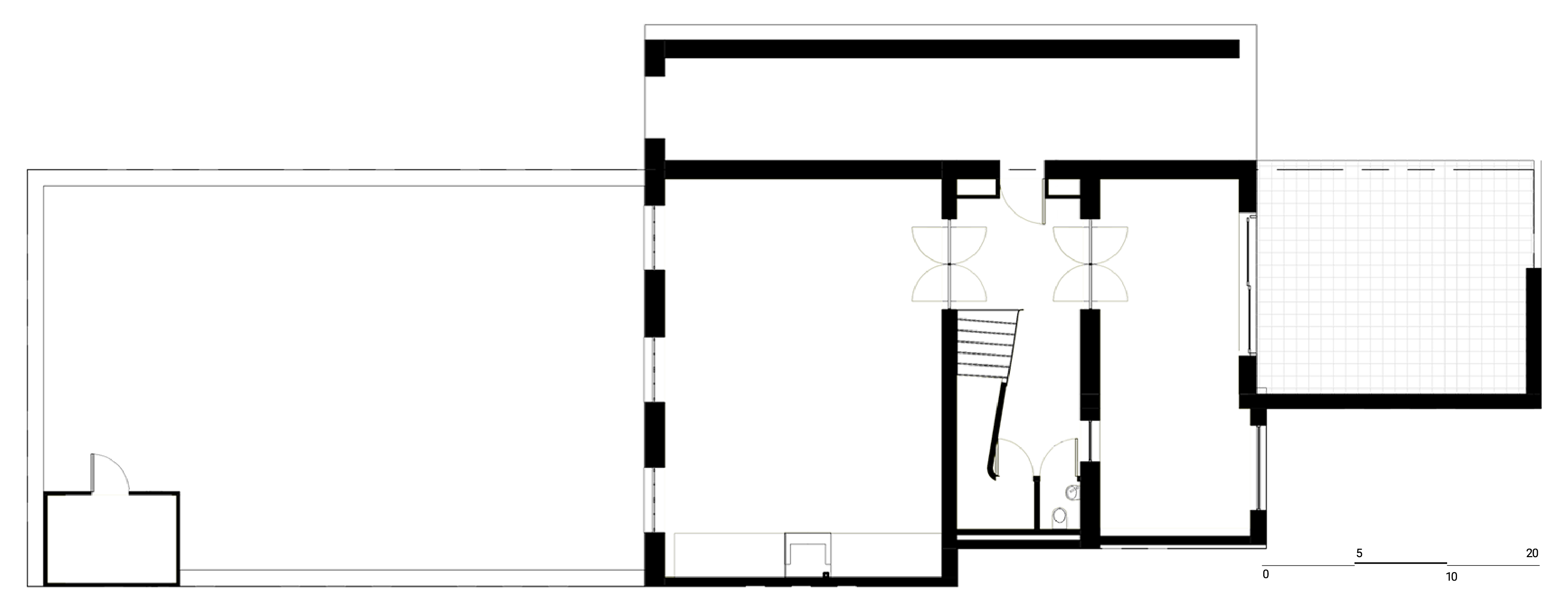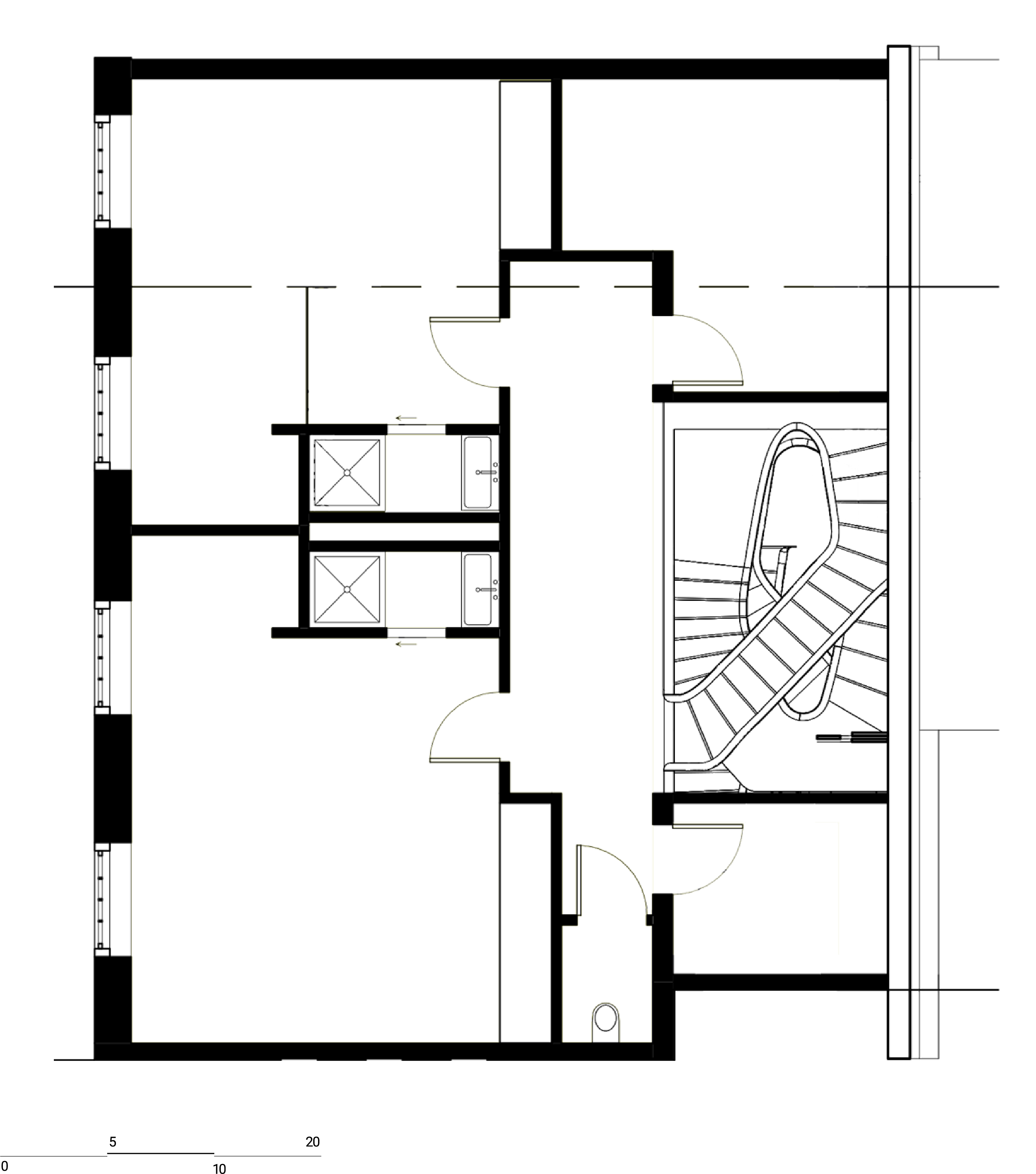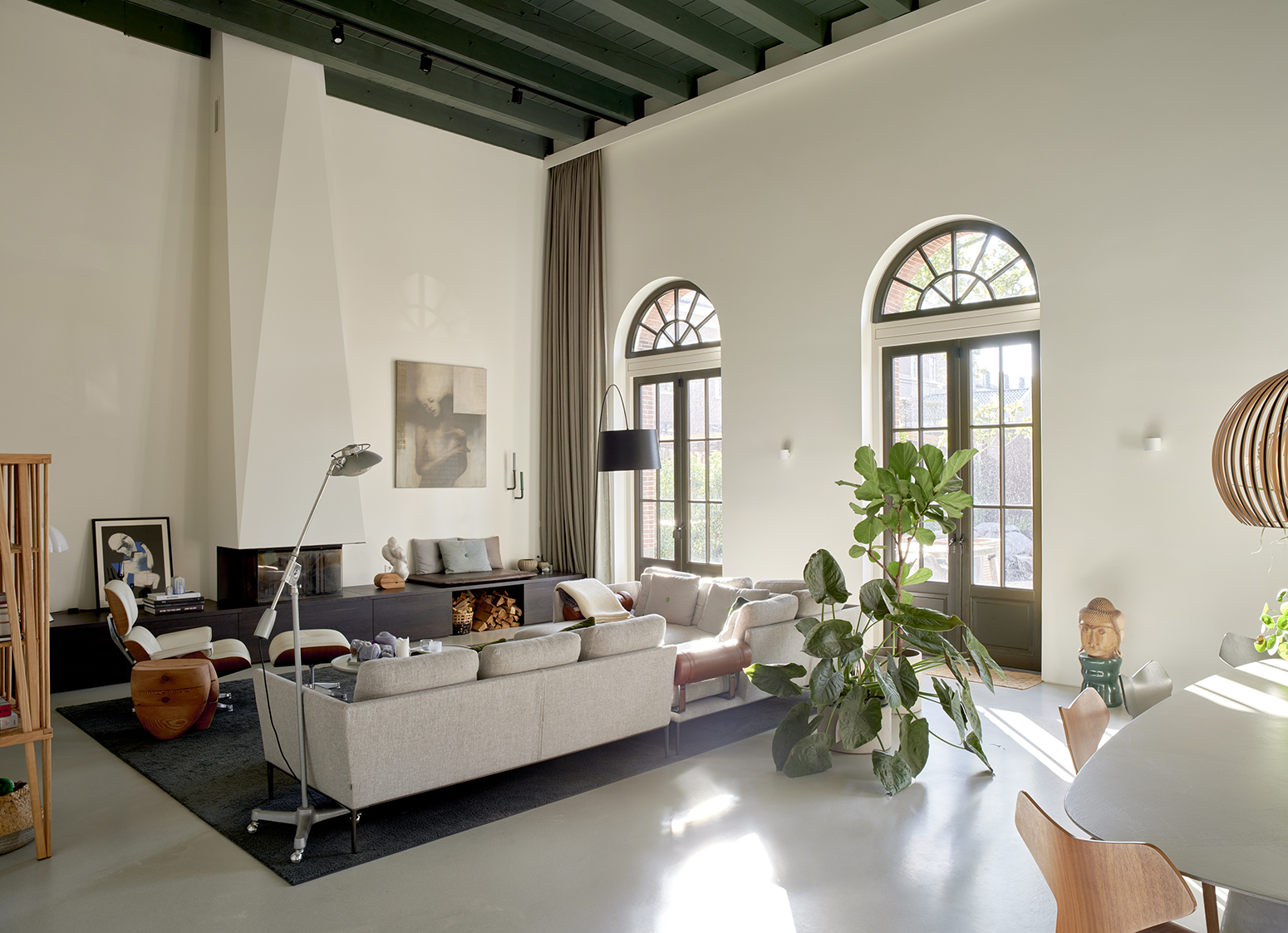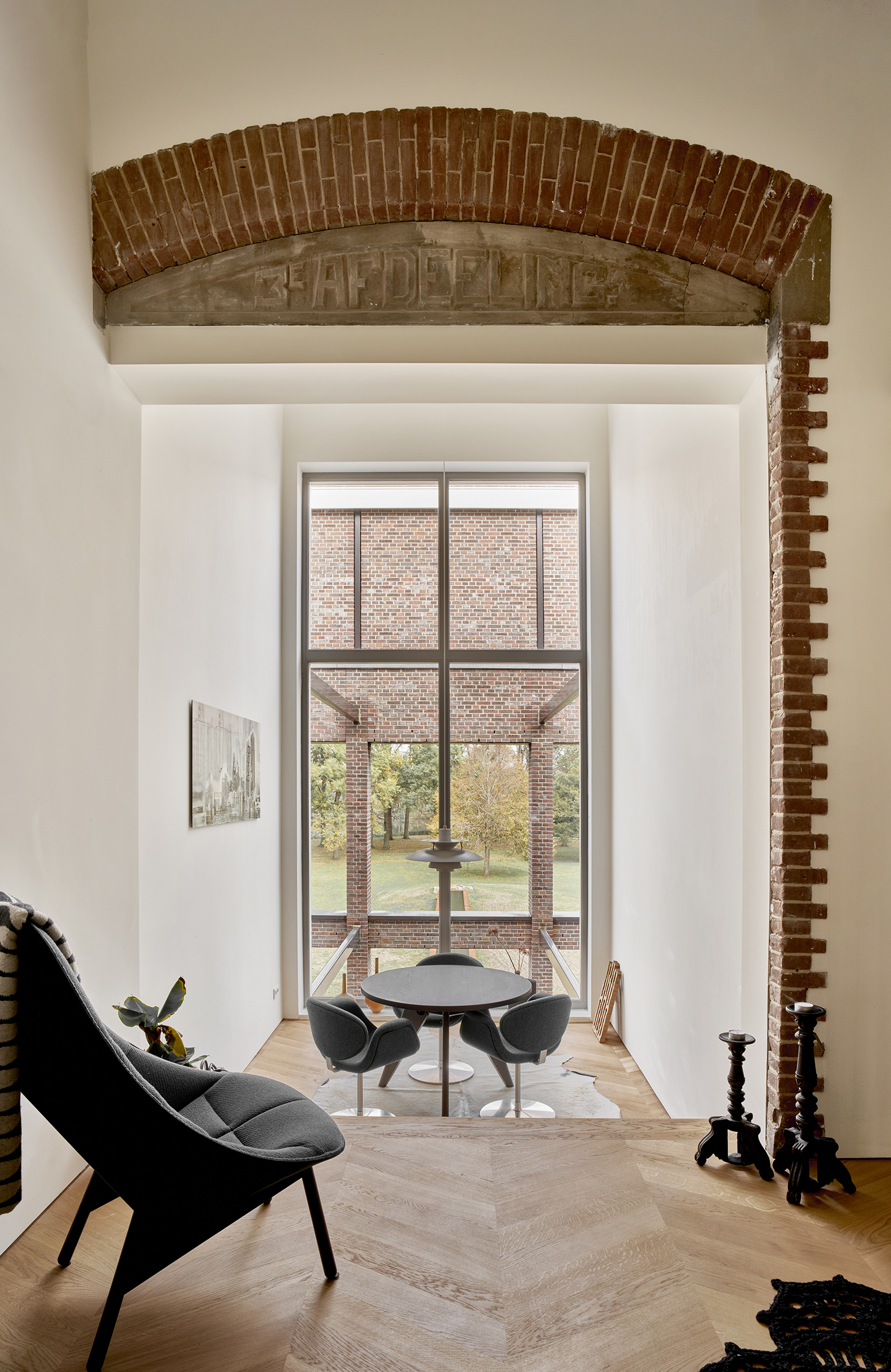Carré van Bloemendaal
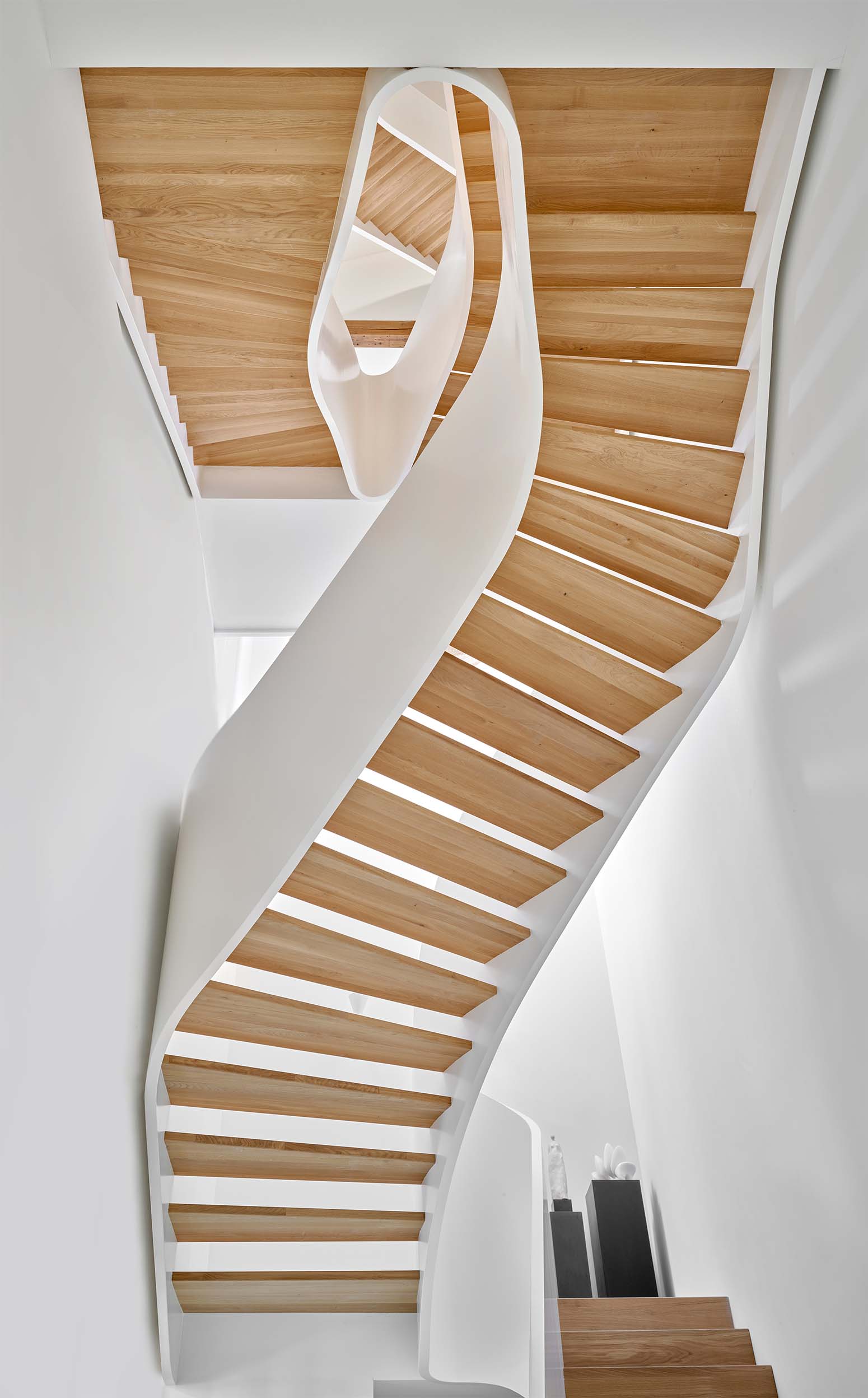
In the city of Bloemendaal, at the edge of the dunes, one of the largest national monuments of The Netherlands is transformed into 29 villa’s, 5 apartments and a chapel, the Carré is closed by 9 new villa’s. Inside this repurposed national monument - a 1849 psychiatric hospital - Studio RAP designed a spacious family home. A spiralling staircase unites what used to be the main recovery rooms and its supporting functions of the hospital.
Location Bloemendaal, NL
Year 2019
Client Private
Contractor Poell & Van der Putten
Staircase Van Bruchem
Status Completed
Location Bloemendaal, NL
Year 2019
Client Private
Contractor Poell & Van der Putten
Staircase Van Bruchem
Status Completed
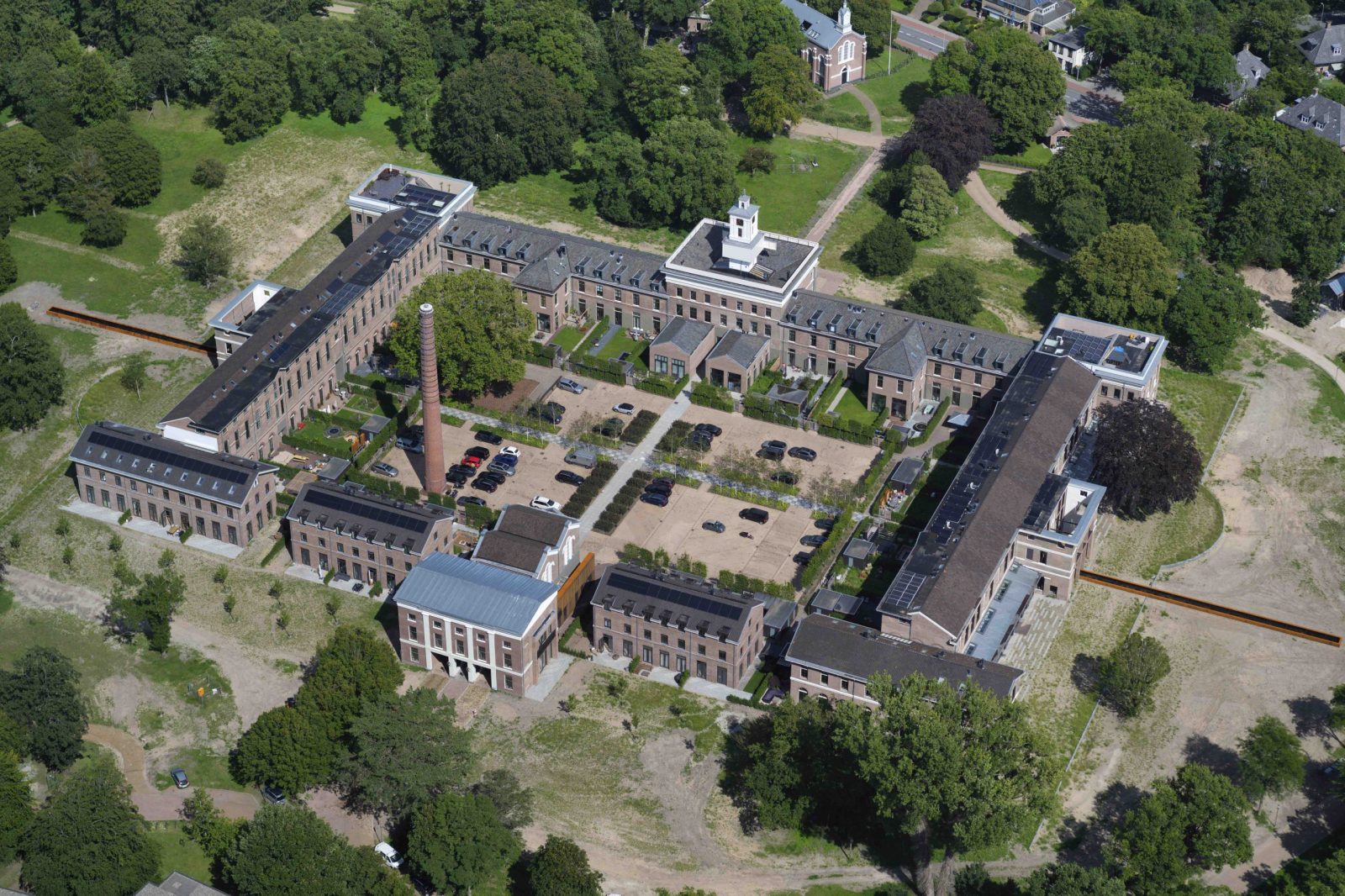
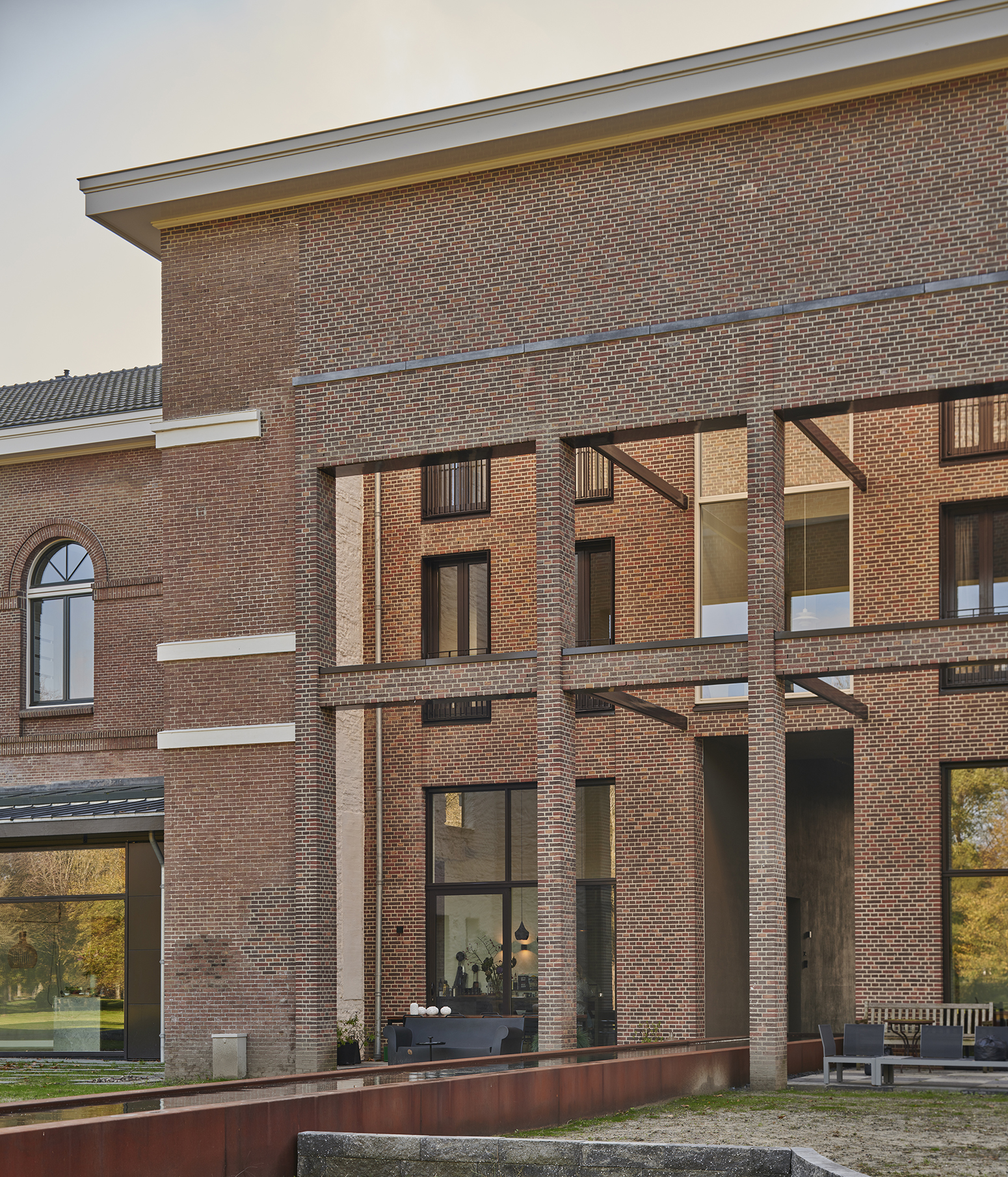
Gems from the past
Studio RAP was able to show parts of the old structure and details in the new design but had to compensate for large deviations, crooked walls and sloping floors. It was part of the challenge to make this former Psychiatric Hospital with its vast spaces, into something that has the cosiness of a home.
The structure of the building shows a clear historic division between large, high spaces meant for patients (voorhuis) and smaller secondary spaces facing out of the building (achterhuis). In between were deep corridors over three floors which were now to be used in a similar way: to connect spaces. But now not just horizontally but also vertically.
Studio RAP was able to show parts of the old structure and details in the new design but had to compensate for large deviations, crooked walls and sloping floors. It was part of the challenge to make this former Psychiatric Hospital with its vast spaces, into something that has the cosiness of a home.
The structure of the building shows a clear historic division between large, high spaces meant for patients (voorhuis) and smaller secondary spaces facing out of the building (achterhuis). In between were deep corridors over three floors which were now to be used in a similar way: to connect spaces. But now not just horizontally but also vertically.
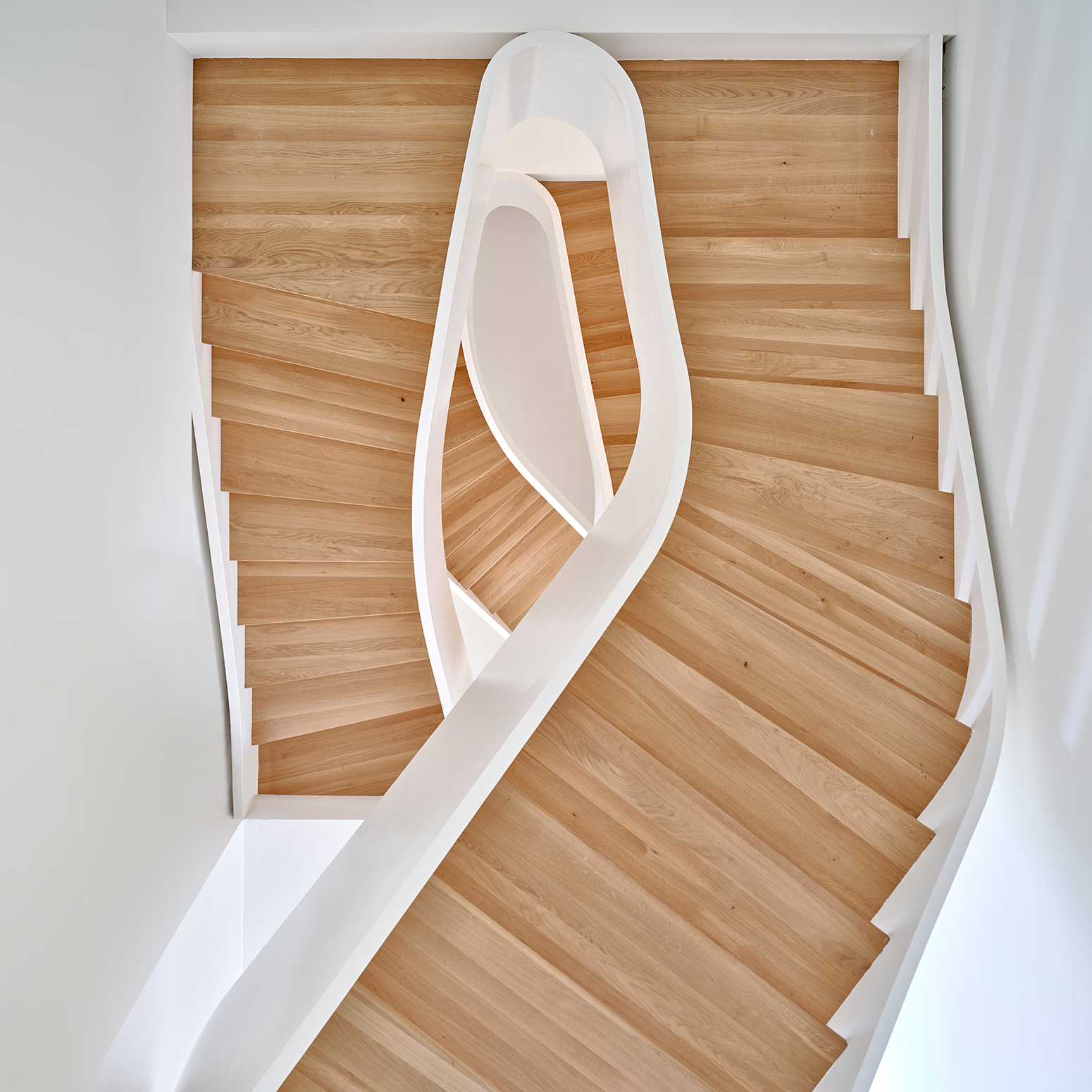
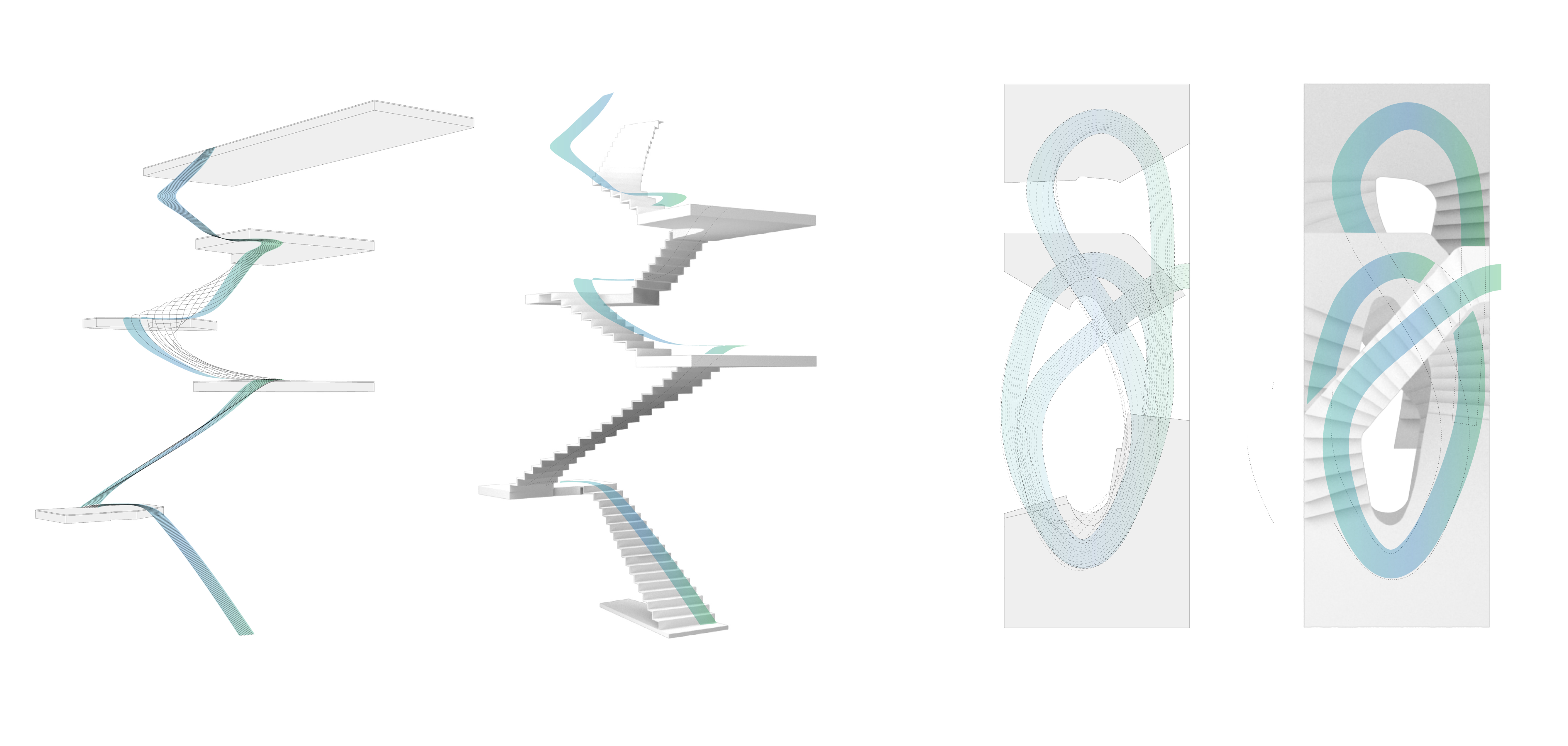
Community and orientation
Reinvigorating the community spirit and self-sufficient character that set the institut apart, the inner courtyard features gardens, shared parking space and a large chimney that is to be used for barbecue parties. The house has a south-facing garden with a large tree providing shade and privacy and an entrance in the middle of what was formerly the main corridor of the institute.
Reinvigorating the community spirit and self-sufficient character that set the institut apart, the inner courtyard features gardens, shared parking space and a large chimney that is to be used for barbecue parties. The house has a south-facing garden with a large tree providing shade and privacy and an entrance in the middle of what was formerly the main corridor of the institute.
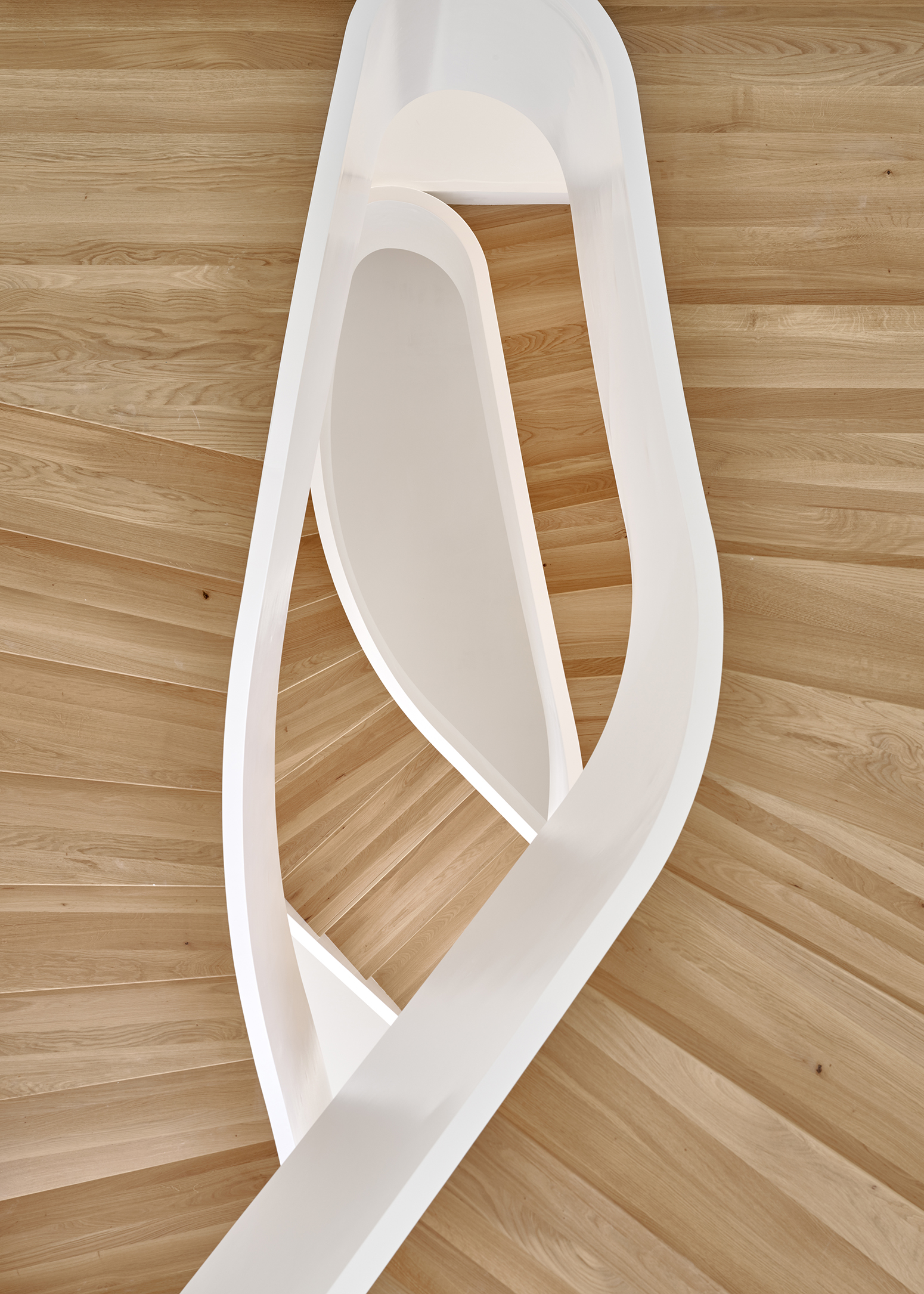
Design with daylight
The core of the house allows for both people and light to move throughout the house. Large openings in the loadbearing walls let light from the south-facing facade pour deeper into the house. Especially on the ground floor, where large steel pivot doors are aligned with both garden and kitchen windows, one is allowed views from the park to the north to the garden on the south and with a view up to the top of the 15m high staircase.
The core of the house allows for both people and light to move throughout the house. Large openings in the loadbearing walls let light from the south-facing facade pour deeper into the house. Especially on the ground floor, where large steel pivot doors are aligned with both garden and kitchen windows, one is allowed views from the park to the north to the garden on the south and with a view up to the top of the 15m high staircase.
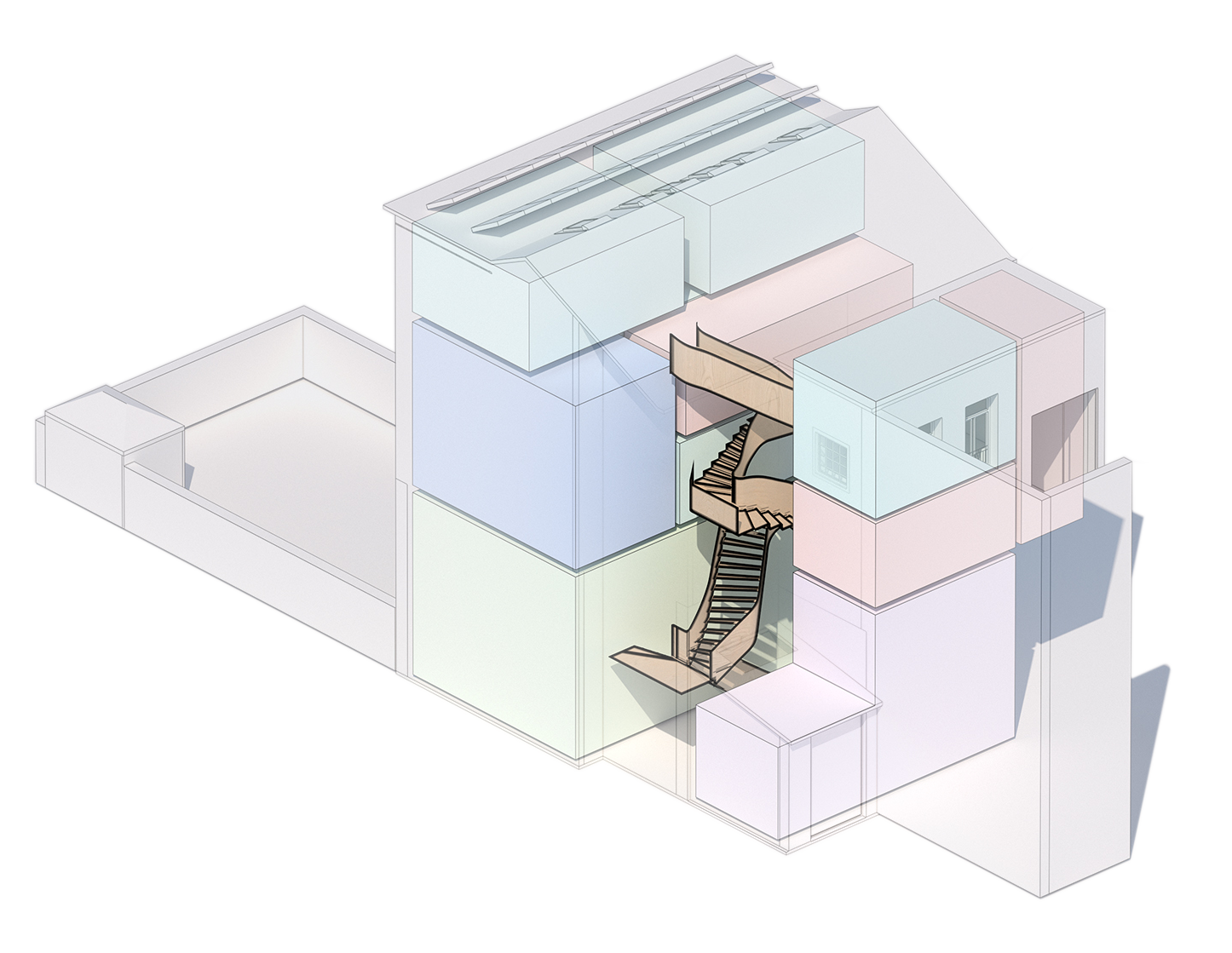
The staircase
During the design of a renovation project of a 450m2 private house we had a challenge to connect all the floors with a staircase in the limited space. We used an algorithm to calculate the perfect shape of the staircase to optimise a convenient walk. This resulted in an eye-catching spiralling staircase that’s one in its kind.
During the design of a renovation project of a 450m2 private house we had a challenge to connect all the floors with a staircase in the limited space. We used an algorithm to calculate the perfect shape of the staircase to optimise a convenient walk. This resulted in an eye-catching spiralling staircase that’s one in its kind.
