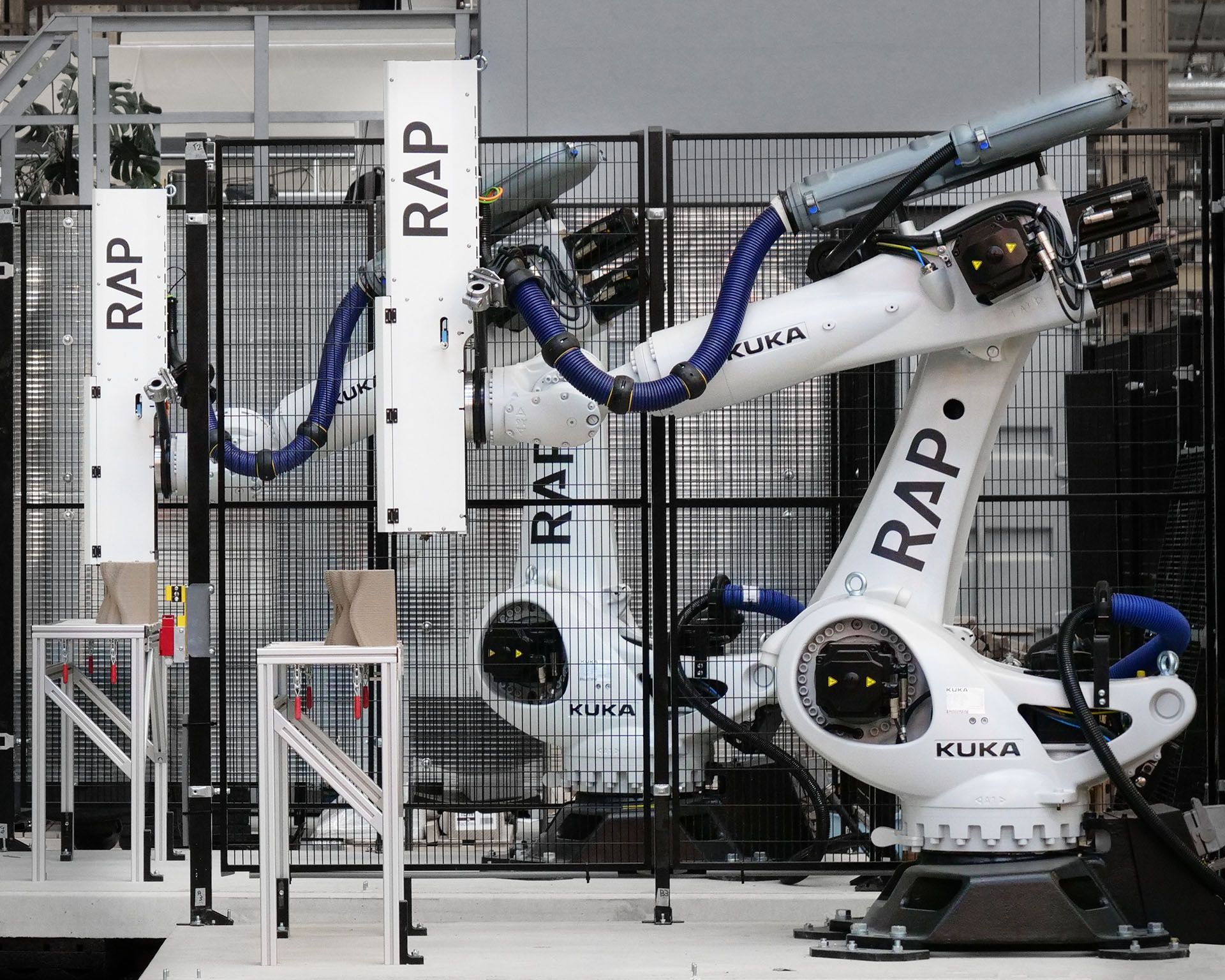De Touwdraaier

Vlissingen is gaining an iconic new residential ensemble: De Touwdraaier. Located on the historic Touwslagerij site along the canal, this striking new development will serve as a bold and elegant beacon within the Scheldekwartier. Its expressive architecture and nautical-inspired detailing pay homage to the city’s rich maritime heritage.
The ensemble is composed of 47 apartments, 26% of which are affordable, spread across six different housing types. From compact two-room apartments to spacious penthouses with 360° views, the diverse range of homes is designed to welcome a broad mix of residents. This inclusive housing concept supports the city’s evolving residential needs and contributes to greater social cohesion within the neighborhood.
At the heart of the project is a lush, shared courtyard garden. Positioned above the underground parking garage, this green space encourages both biodiversity and connection. Residents will enjoy communal features such as a shared living room with views of the canal and generous outdoor galleries that naturally foster interaction.
The architecture integrates forward-thinking design with craftsmanship. A defining cornerpiece will feature a façade adorned with 3D-printed ceramic rope ornaments, crafted from circular clay. These elements offer a contemporary and tactile nod to Vlissingen’s rope-making legacy, seamlessly blending tradition with innovation.
The ensemble is composed of 47 apartments, 26% of which are affordable, spread across six different housing types. From compact two-room apartments to spacious penthouses with 360° views, the diverse range of homes is designed to welcome a broad mix of residents. This inclusive housing concept supports the city’s evolving residential needs and contributes to greater social cohesion within the neighborhood.
At the heart of the project is a lush, shared courtyard garden. Positioned above the underground parking garage, this green space encourages both biodiversity and connection. Residents will enjoy communal features such as a shared living room with views of the canal and generous outdoor galleries that naturally foster interaction.
The architecture integrates forward-thinking design with craftsmanship. A defining cornerpiece will feature a façade adorned with 3D-printed ceramic rope ornaments, crafted from circular clay. These elements offer a contemporary and tactile nod to Vlissingen’s rope-making legacy, seamlessly blending tradition with innovation.





Sustainability is woven into every aspect of the plan. All homes will achieve at least an A+++ energy label, powered by systems such as heat pumps, solar panels, and aquifer thermal energy storage. Circular and biobased materials, including hemp insulation and recycled bricks, contribute to a 97% material reuse rate. Additionally, rainwater will be captured and reused for irrigation, reducing overall water consumption by more than 50%.
With the start of De Touwdraaier, Vlissingen takes another meaningful step in the transformation of the Scheldekwartier into a lively urban district where history, sustainability, and contemporary architecture come together.
Visit www.touwdraaier.nl for more information.
Project Name: De Touwdraaier
Location: Vlissingen, the NetherlandsDeveloper: FULLHOUSE
Architect: Studio RAP
Architecture, Urban & Landscape design: ECHO Urban Design
Structural Architecture: Klunder Architecten
Consultants: Van Rossum, DGM, SkaaL, Alba Concepts, GEP Water


