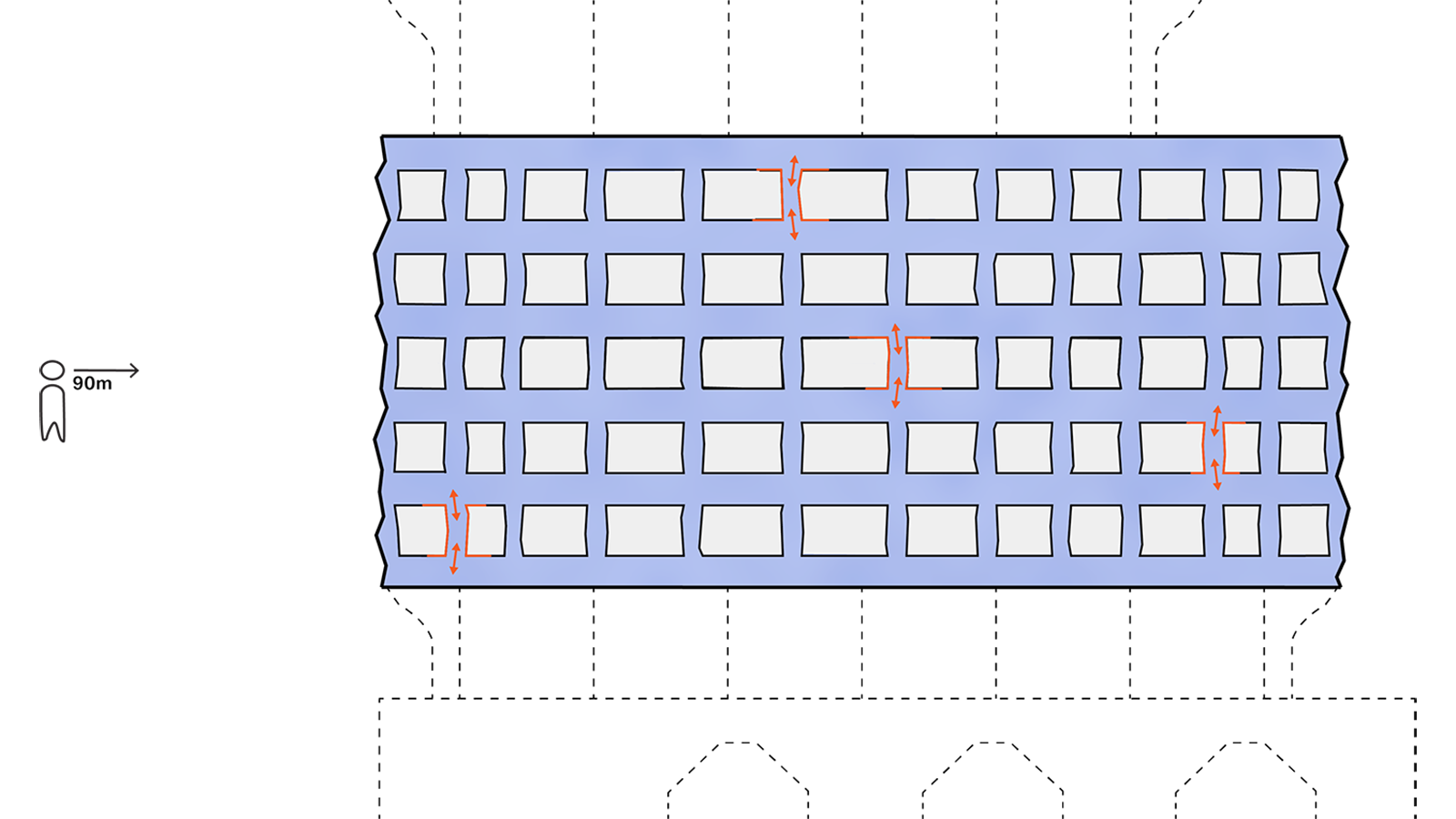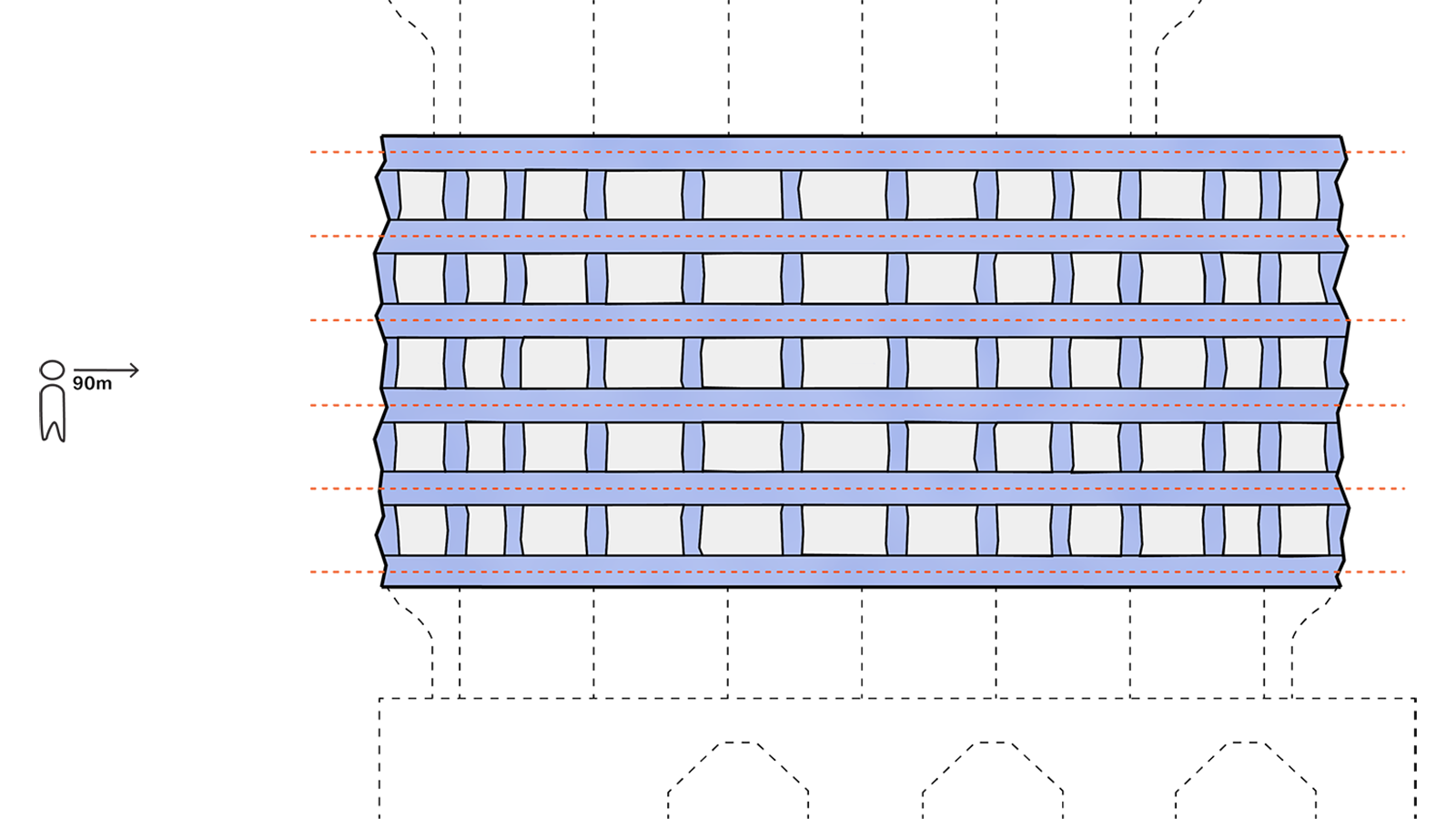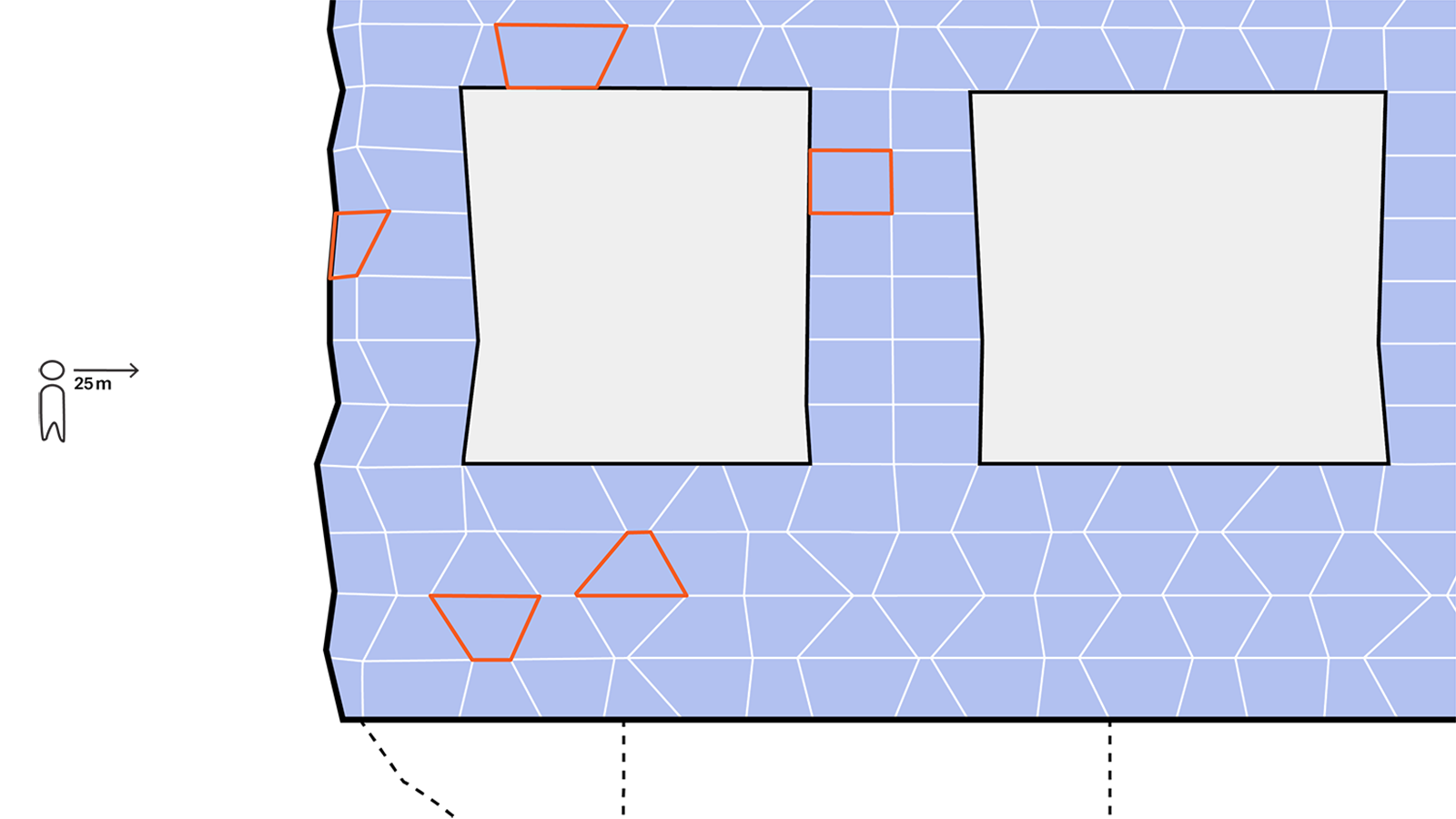High-rise de Staal

The facade of the lower block of the residential high-rise De Staal that’s to be realised in Delft (NL) is designed by Studio RAP. The complete facade design will be realised in 3d-printed ceramics.
In this project we seriously scaled up 3d-printing ceramics in architecture!
Location Delft, NL
Year 2022
Client DCVZ architects / Novaform
Architect DCVZ architects
Architect facade Studio RAP
Status Under design
In this project we seriously scaled up 3d-printing ceramics in architecture!
Location Delft, NL
Year 2022
Client DCVZ architects / Novaform
Architect DCVZ architects
Architect facade Studio RAP
Status Under design

The facade design is based on 3 pillars:
1. Raggedness
The contour of the block and of each pier is frayed. This makes the block recognizable with a natural and diverse identity. The frayed piers are not evenly distributed over the facade surface, which reinforces the diversity of the facade's view. Additionally, the piers follow the interior walls so that full glass window openings can be realised.
2. Horizontality
The balustrades outline the entire block on each floor. The detailing and materialisation is distinctive compared to the two blocks above, but together recognizable as a coherent design.
3. Special Transition
The balustrade and piers are connected via a soft and subtle transition. The distinction between them is gradual but recognizable.
1. Raggedness
The contour of the block and of each pier is frayed. This makes the block recognizable with a natural and diverse identity. The frayed piers are not evenly distributed over the facade surface, which reinforces the diversity of the facade's view. Additionally, the piers follow the interior walls so that full glass window openings can be realised.
2. Horizontality
The balustrades outline the entire block on each floor. The detailing and materialisation is distinctive compared to the two blocks above, but together recognizable as a coherent design.
3. Special Transition
The balustrade and piers are connected via a soft and subtle transition. The distinction between them is gradual but recognizable.



The identity of the lower block is robust, contemporary and differentiated. The facade is designed with expressive details and aspires to introduce a new expressive aesthetic to residential high rise buildings, making the built environment more exciting, diverse and inspiring. All facade tiles are generated by custom-designed algorithms. The combination of additive manufacturing and computational design results in a new, non-standard, highly differentiated facade design.




The design of the complete residential high rise is a collaboration between AAAN, CUBE architecten en Studio RAP under supervision of duCroq & van Zutphen architects, for real estate developer Novaform.