High-rise Carve
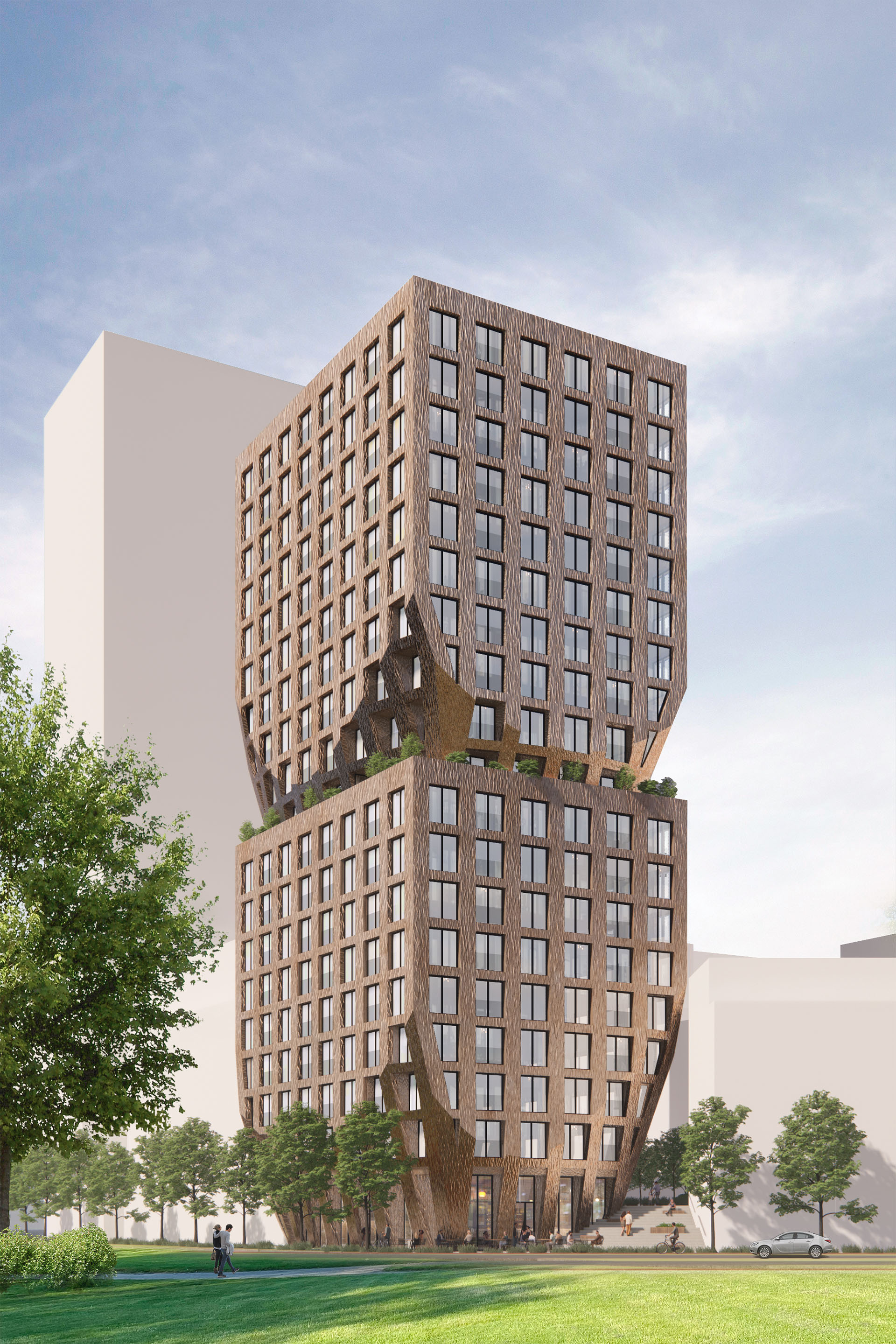
Our design for this 60 metre tall high- rise building combines apartments with a commercial plinth and consists of 2 building blocks created by carving away some of its volume. This process of carving introduces the first level of human scale to the building. It also creates a pleasant and recognizable transition from public space towards its semi-public and private space at ground level.
Location The Netherlands
Year 2022
Client Classified
Status Under design
Location The Netherlands
Year 2022
Client Classified
Status Under design
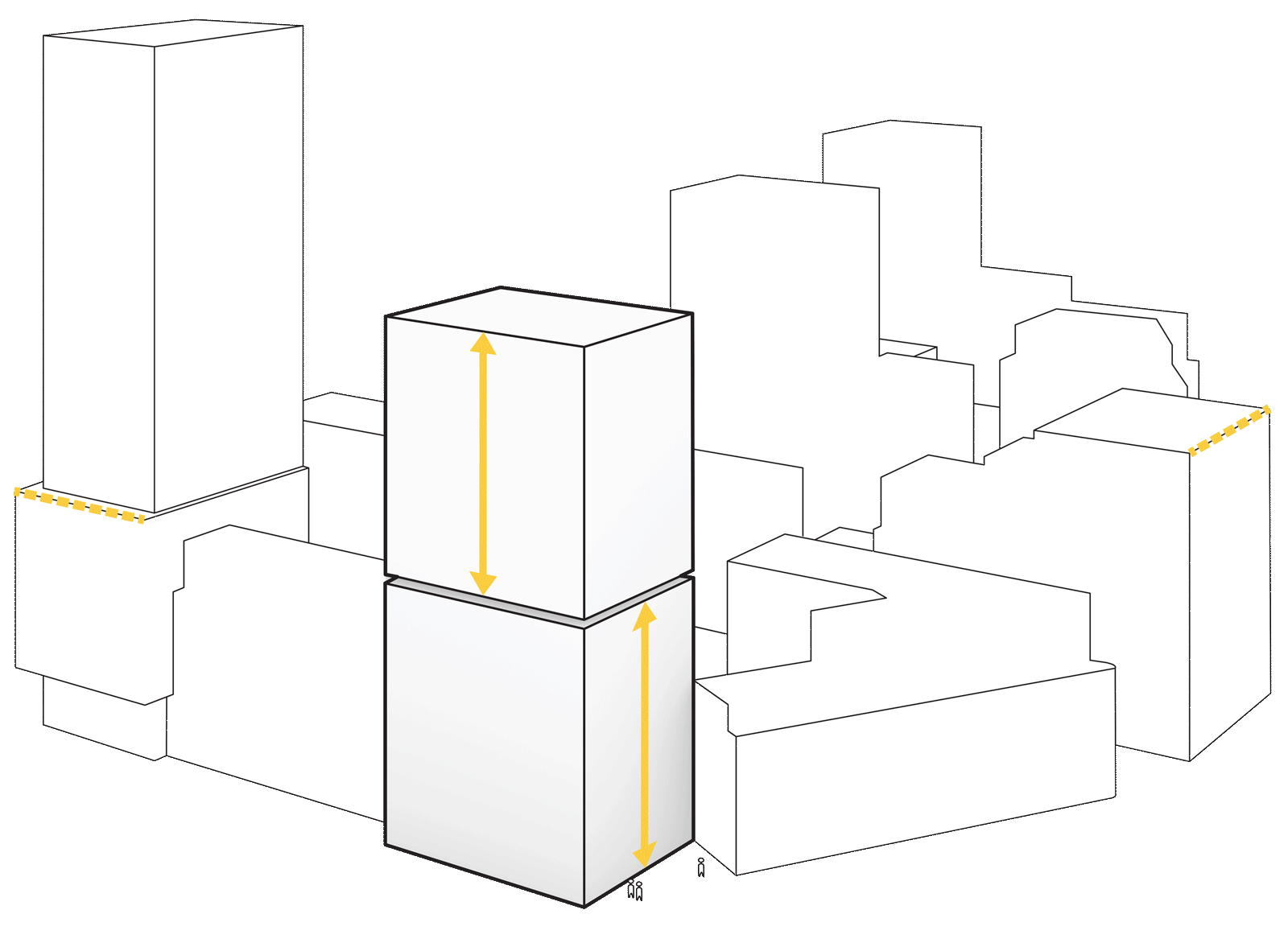
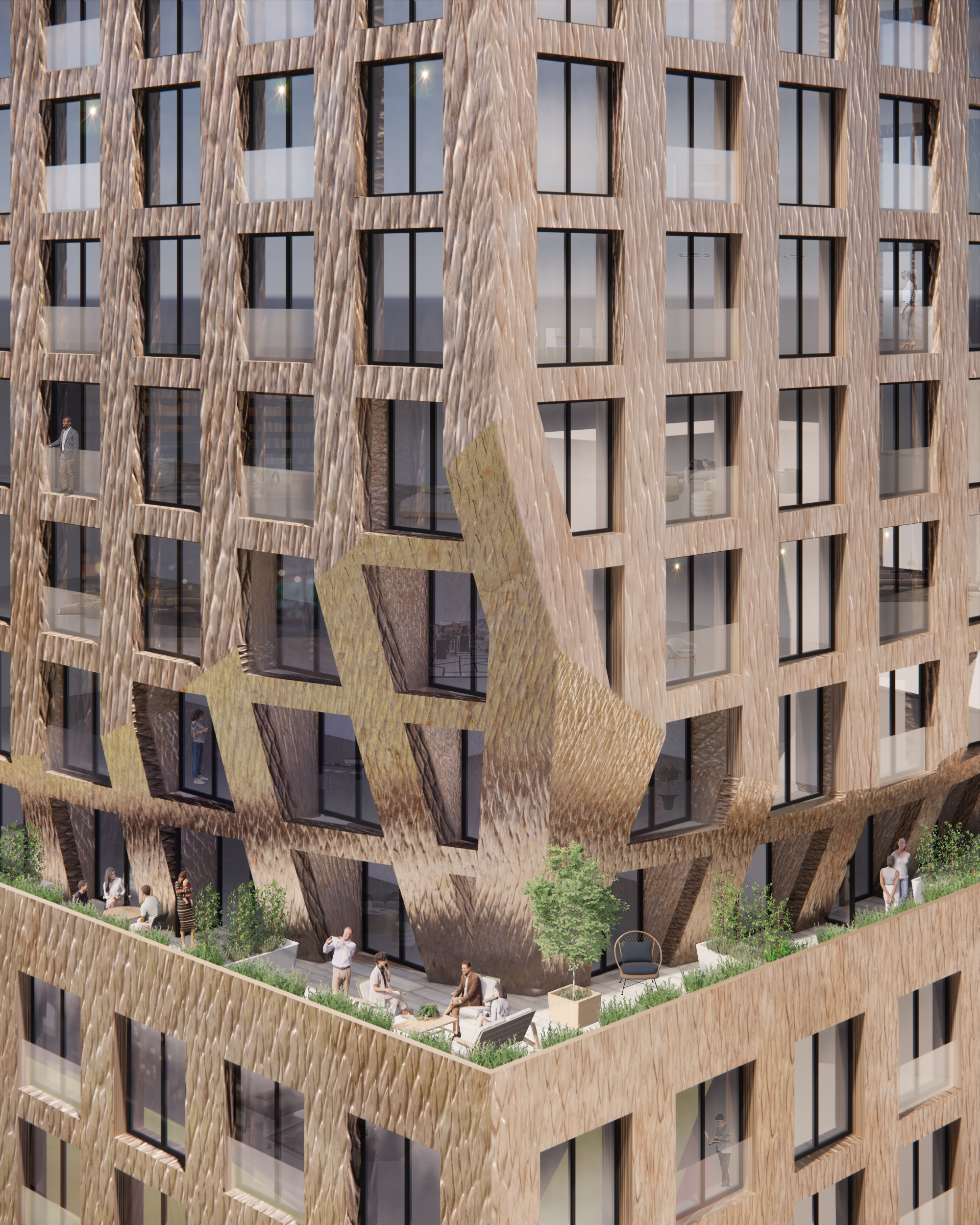
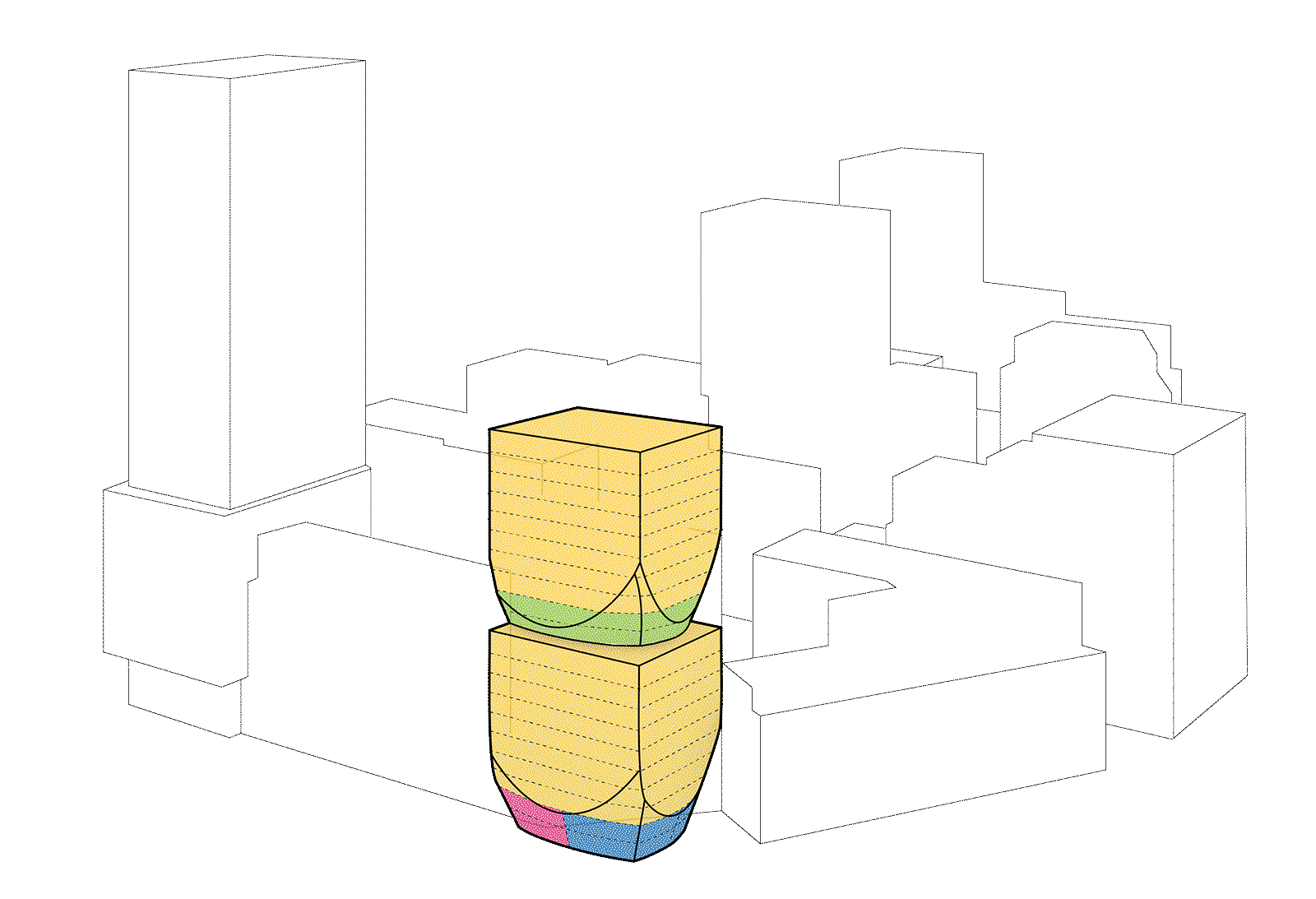
We strive to clad this building with an exclusive 3d ceramic printed facade. Introducing the second level of human scale to this iconic project by designing bespoke details and ornaments that come along with this new material and technology. With this unique tower design we aspire to reflect a new aesthetic for high rise buildings and establish inspiring places for its users.
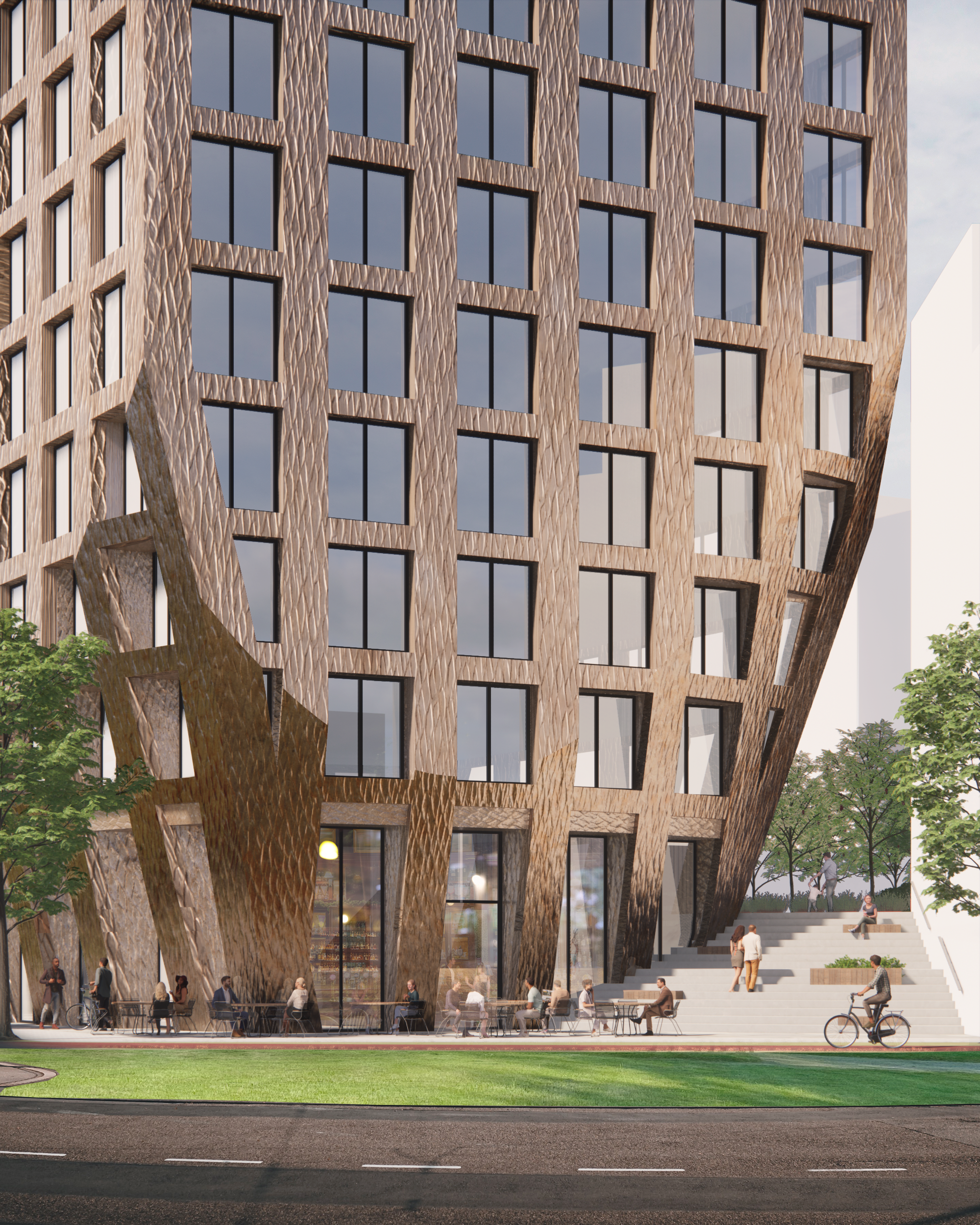
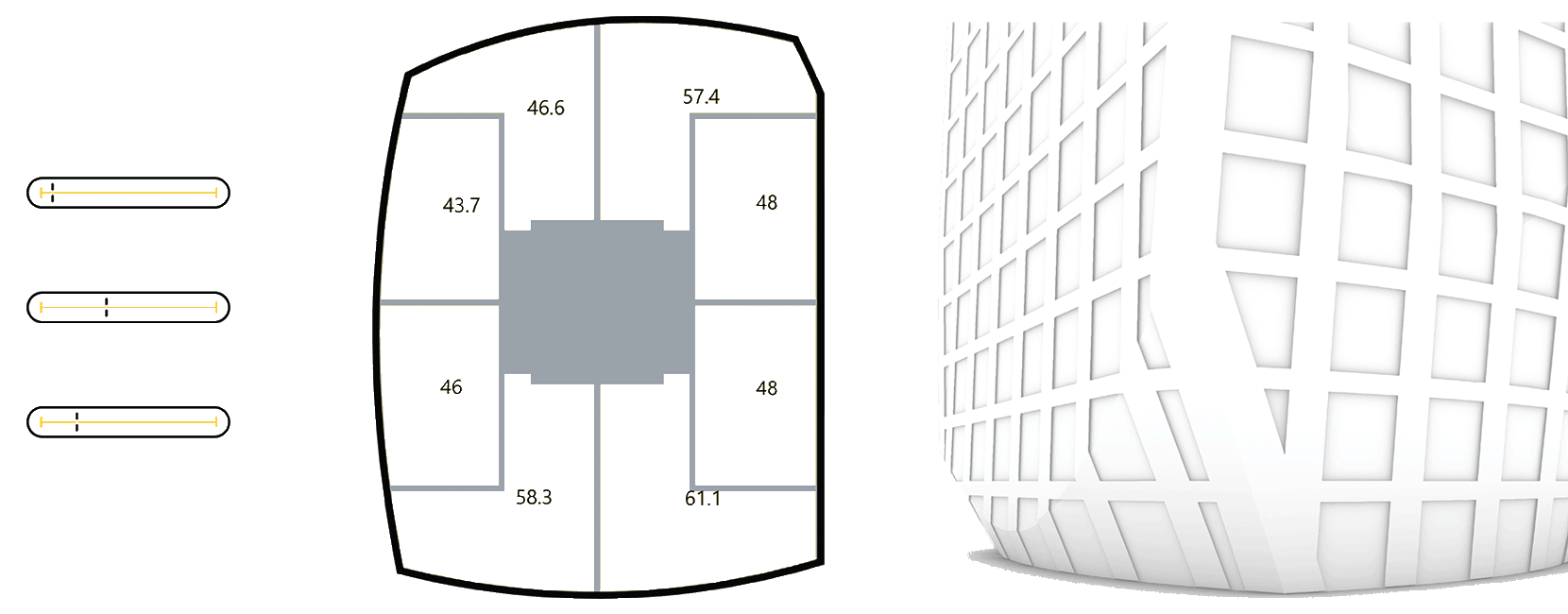
1. Parametric input: formfinding cuts
2. Live monitoring of net floor area
3. Live monitoring of form & connection to ground level