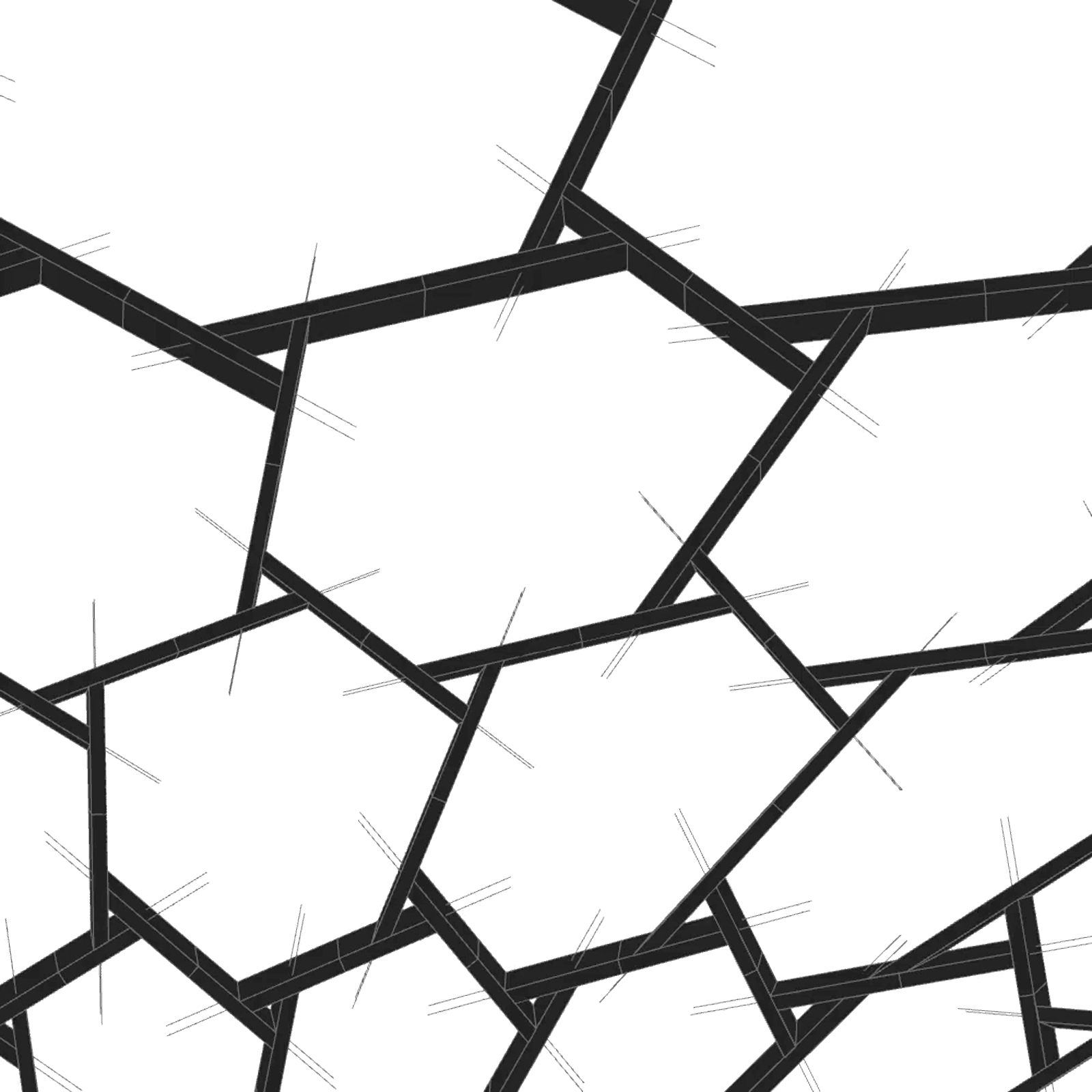Reciprocal Pergola

For a design competition for a redesign of a large office space, Studio RAP was asked to add an extraordinary experience to
complete the competition entry. To create human scale which at the same time marvels the people’s mind of its users during
their work, RAP designed and engineered 9 timber pergolas.
Location Eindhoven, NL
Year 2020
Client The Dutch Rijksvastgoed Bedrijf
Main architect JHK architects
Architect pergola’s Studio RAP
Contractor Strukton Worksphere
Status Competition
Location Eindhoven, NL
Year 2020
Client The Dutch Rijksvastgoed Bedrijf
Main architect JHK architects
Architect pergola’s Studio RAP
Contractor Strukton Worksphere
Status Competition


Adding these delicate structures will subdivide the large space into smaller atmospheres where colleagues can meet and lunch together. The structures are built up from timber beams connected by bespoke reciprocal knots. The pergolas can be realised along a complete digital workflow. The beams can be
cut and milled in prefabricated elements making the assembly
on site fast and easy.

All 9 pergolas are unique and are created with the same reciprocal algorithm. The algorithm generates not only image material, but also exports the production geometry.



